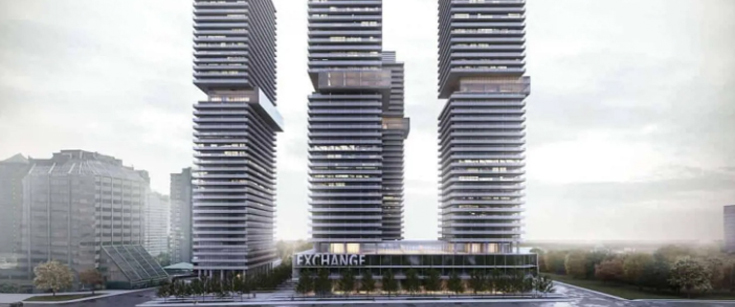
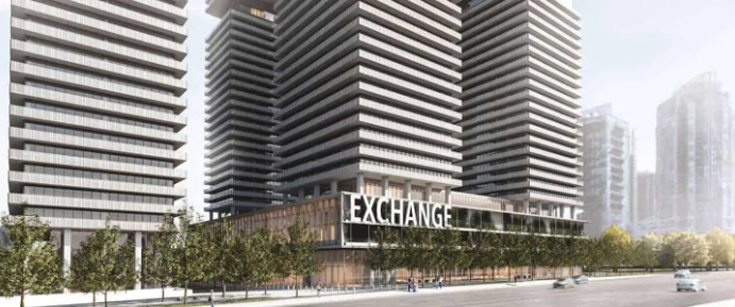
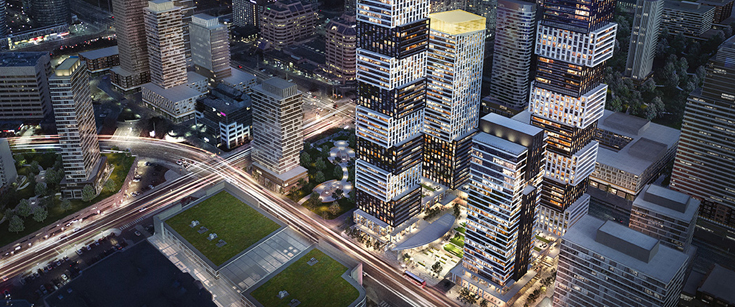

Southlands at Exchange District is a new condo community by Camrost Felcorp currently in preconstruction at 3672 Kariya Drive, Mississauga. Southlands at Exchange District has a total of 2720 units.
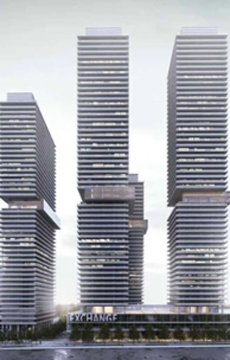
Exchange District is a new urban master-planned community destination coming to downtown Mississauga. Comprising four residential metal and glass towers constructed with rotating offset symmetrical blocks and jewel-box beacon tops in fuchsia, yellow, and blue, Exchange District is positioned to evolve the Mississauga skyline and reinvigorate its city centre.

Created as a dynamic, multi-use destination with more than 2-million square feet of coveted retail, shopping, dining, office and commercial spaces, a boutique hotel, new lush parks, and thoughtfully designed public spaces, Exchange District will provide convenience, community, and a central hub for residents of Mississauga’s growing downtown.
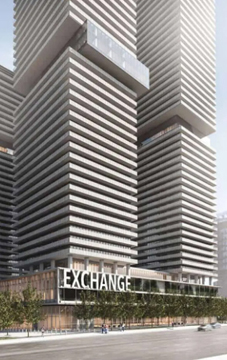
| Project Name: | Southlands at Exchange District |
| Builders: | Camrost-Felcorp |
| Project Status: | Pre-Construction |
| Address: | 3672 Kariya Dr, Mississauga, ON, Canada |
| Number Of Buildings: | 4 |
| City: | Mississauga |
| Main Intersection: | Burnhamthorpe Rd West & Hurontario St |
| Area: | Peel |
| Municipality: | Mississauga |
| Neighborhood: | City Centre |
| Development Type: | High Rise Condo |
| Development Style: | Condo |
| Building Size: | 72 |
| Number Of Units: | 2720 |
| Nearby Parks: | Linear Park, Kariya Park, Community Common Park |
Camrost-Felcorp
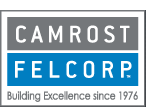
Camrost-Felcorp is universally acknowledged as being one of the fabled master condo designers to be constructing in the Greater Toronto Area, fashioning wondrous residential condominiums visualized with titillating artistry, definitive architecture, and enlightened fixtures. The gilt-edge edifices realized by Camrost-Felcorp consist of Queen & Simcoe Condominium at 219 Queen Street West; California Condos Condominium at 515 The Queensway; Imperial Plaza Condominium at 111 St. Clair Avenue West; Red Hot Condos and Red Hot Condos Designer Edition at 22 Dallimore Circle; iLoft at Mystic Pointe Condominium at 155 Legion Road; and Yorkville Plaza Condos at Avenue Road & Yorkville Avenue. The Avenue Condominium at 468 Avenue Road is Camrost-Felcorp's trend setting luxury property featuring a total of 73 units in a palatial 19 storey building at prices which approach five million dollars.
